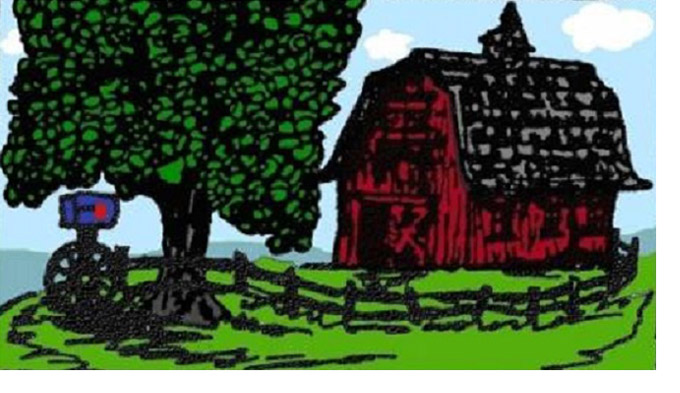Synergy Construction & Development Company unveils plans for 147-unit luxury apartment complex.
Synergy Construction & Development Company delivered a concept presentation yesterday to the Village of Winfield Board of Trustees, laying out the developer’s initial plans for a new luxury apartment complex in Town Center. The proposed development arrives at a time when Winfield is reimagining its downtown to inspire transit-oriented, mixed-use residential and retail investment.
Named “Winfield Reserve,” the 147-unit building includes a mix of studio, one-bedroom, two-bedroom and three-bedroom homes. The development also features a 142-space indoor parking garage, 6,000-square foot indoor amenity space and a large outdoor area with a pool.
Synergy expects to break ground in August 2024 and open to residents in early 2026.
“This project marks a promising next step in realizing the Village of Winfield’s plan to revitalize Town Center, and we look forward to working with Synergy throughout the application process to arrive at the best possible proposal,” said Village President Carl Sorgatz. “In addition to welcoming new residents to our community, Winfield Reserve will support our local businesses with more customers, help attract new businesses and demonstrate that Town Center is ripe for additional private-sector ventures. This development will also provide significant long-term revenue for the Village, schools, parks, library, Fire Protection District and other local taxing bodies.”
The complex is planned for a 2.4-acre site southeast of the intersection of Jewell Road and Church Street, 0.7 acres of which is currently owned by Metra and 1.7 acres by Northwestern Medicine Central DuPage Hospital (NM-CDH). NM-CDH and Synergy have entered into a Letter of Intent for the sale and purchase of the hospital property for $2.5 million, contingent on the Village’s final approval of the development. To facilitate acquisition of the Metra property, Village officials worked closely with Metra on an innovative arrangement to swap ownership of commuter parking lots, which allowed assembly of parcels necessary for the development site.
The Town Center redevelopment plan is based on a unique agreement the Village negotiated with NM-CDH to provide funding and act as a development partner. Under this agreement, the non-profit hospital has placed a recently constructed parking deck on the tax rolls for 20 years, with revenues allocated for Town Center redevelopment through a Tax Increment Financing (TIF) district: Winfield Town Center TIF #2. The NM-CDH agreement paired with TIF #2 allows the Village to incentivize Town Center redevelopment without raising residents’ property taxes.
The Winfield Reserve site is located within TIF #2, and Synergy noted in its presentation that – due in part to historically high construction and borrowing costs – the project is not financially feasible without TIF assistance from new revenue the development will generate. The Village hopes this development proposal will address any concerns that TIF incentives are not needed to spur investment in Town Center, including those concerns expressed in School District 34’s lawsuit to block TIF #2.
The Winfield Reserve proposal follows the success of Synergy’s “Winfield Station” apartment complex south of the railroad tracks along Winfield Road. The 163-unit development was approved by the Village in 2019 and opened to residents in 2021. Made possible through assistance from Winfield Town Center TIF #1, the development is projected to generate more than $915,000 of property tax revenue in 2024 alone. Winfield Station tax revenues will start flowing to all local taxing bodies in 2029, following the 2028 expiration of TIF #1.
“We’re excited to return to Winfield and build on the success of our earlier partnership with the Village,” said Phil Domenico, Principal at Synergy Construction & Development Company. “With a Metra stop and a major regional employer just down the street, this is a perfect location to attract residents. We’re proud to bring a new jewel to Town Center and play a role in building its bright future.”
Following the Village Board’s encouraging feedback to proceed on this signature project, Synergy’s next step is completing preliminary design work and submitting their Plan & Zoning Commission application, which triggers scheduling of a Public Hearing. The Commission’s recommendation will ultimately return to the Village Board for final consideration and formal votes on the planned unit development.
